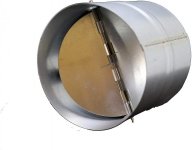About as off topic as it can get, eh?
I own a 2 story (separated) house. I rent out the lower apartment and live in the upper. Both have washer/dryer hook ups and both are used. The contractor who renovated the house when I moved in ran both dryer vents to a single Y connector and vented them outside. There is no outside access to the vent as it's under a porch. About 6 months ago, my tenant hooked up her dryer and I noticed, every time she'd turn it on, it would partially vent through MY dryer. This is obviously unacceptable. I had a handyman in today to run an outside vent to the rear of the house.
Here's where it gets tricky. The lower 1/2 of the house is poured concrete finished in stone. The upper half is typical construction (all wood). I was planning on running the outside vent downstairs as it has a dropped ceiling thus easy access. Turns out nobody has anything that will drill a 4" hole through solid concrete and the only way to get to the little bit of wood above it (without going through my floor) is to cut a 4" hole through a floor joist. There's a pocket behind the joist that would allow the outside vent but I don't want anybody cutting 4" out of a 6" joist. Just doesn't seem like a good idea. My dryer is on an INSIDE wall so I can't vent it as most would.
I wish I had taken pics but hopefully you get the idea. Does anybody have any suggestions? I can probably hire a carpenter to go through the joist and shore it up however it needs to be done but I can see some serious $$$ going that route. I can have another vent run through the front of the house but I don't even know how the original contractor did that as it's probably 4' from the wall to whatever he drilled through. In hindsight, that probably isn't even the best idea as I don't see any way to secure/seal the pipe.
I'm hoping one of you knowledgable folks has some suggestions.
HAGO!
I own a 2 story (separated) house. I rent out the lower apartment and live in the upper. Both have washer/dryer hook ups and both are used. The contractor who renovated the house when I moved in ran both dryer vents to a single Y connector and vented them outside. There is no outside access to the vent as it's under a porch. About 6 months ago, my tenant hooked up her dryer and I noticed, every time she'd turn it on, it would partially vent through MY dryer. This is obviously unacceptable. I had a handyman in today to run an outside vent to the rear of the house.
Here's where it gets tricky. The lower 1/2 of the house is poured concrete finished in stone. The upper half is typical construction (all wood). I was planning on running the outside vent downstairs as it has a dropped ceiling thus easy access. Turns out nobody has anything that will drill a 4" hole through solid concrete and the only way to get to the little bit of wood above it (without going through my floor) is to cut a 4" hole through a floor joist. There's a pocket behind the joist that would allow the outside vent but I don't want anybody cutting 4" out of a 6" joist. Just doesn't seem like a good idea. My dryer is on an INSIDE wall so I can't vent it as most would.
I wish I had taken pics but hopefully you get the idea. Does anybody have any suggestions? I can probably hire a carpenter to go through the joist and shore it up however it needs to be done but I can see some serious $$$ going that route. I can have another vent run through the front of the house but I don't even know how the original contractor did that as it's probably 4' from the wall to whatever he drilled through. In hindsight, that probably isn't even the best idea as I don't see any way to secure/seal the pipe.
I'm hoping one of you knowledgable folks has some suggestions.
HAGO!

