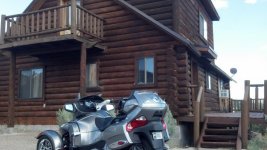NancysToy
Motorbike Professor
We're getting a bit carried away with the insulation, HVAC, etc. We were not able to include passive solar as part of the design, because the orientation to the woods was more important to us, but we did insulate well. We will have R-30 walls and R49 ceilings, with the shell completely caulked and foamed to limit air leaks (yes, there will be an ERV). Geothermal heating and cooling. The house exceeds the 2012 energy code, and could easily qualify for green cerification if we chose to do so. We weren't in disagreement on our house, however, we both had the same goals.A brilliant electrical engineer friend of mine and his wife designed and had their house built about 20 years ago. He told me that the only major disagreement he and his wife had was that he wanted every room wrapped with a Mylar insulation product, which added a lot to the cost to build. She eventually relented & it was done. (All except the kitchen and bathrooms). He convinced her that, in the long run, it would pay for itself in utilities savings, as he knew how to figure those kind of things. It did. Between the extra insulation and high efficiency heating & air units, the monthly utility bills for the new place was lower than for the old place. Oh, and the square footage was 8x's greater!
Will you be insulating the garage?
The garage will be insulated, but to a lesser degree. The barn, which has shrunken considerably due to circumstances, will also be insulated. Not sure of the heat for that one yet, but I'm considering a mini-split heat pump system.

